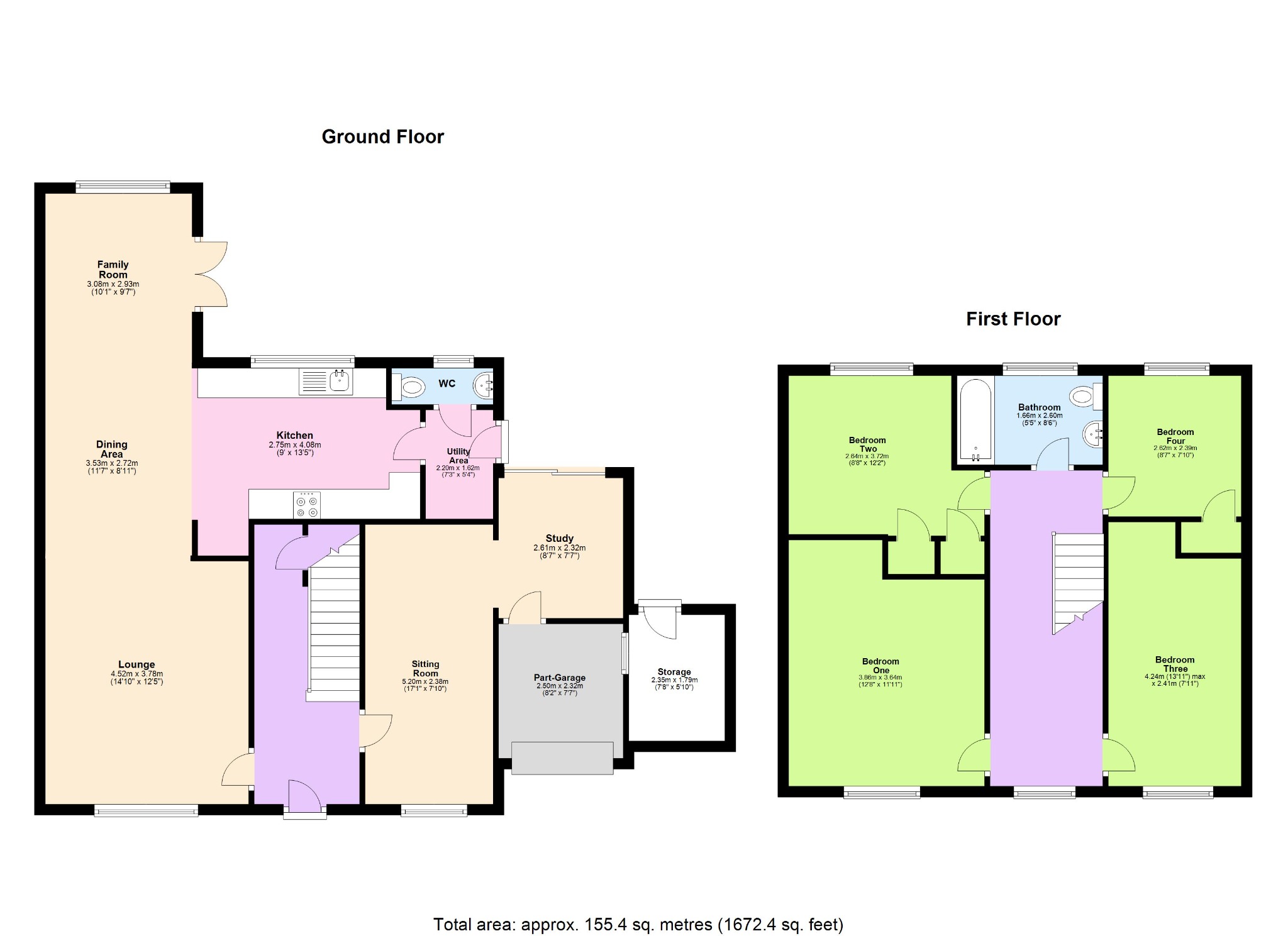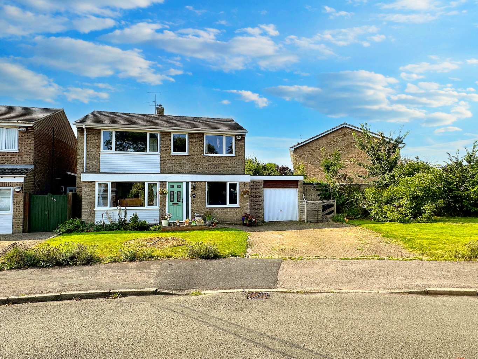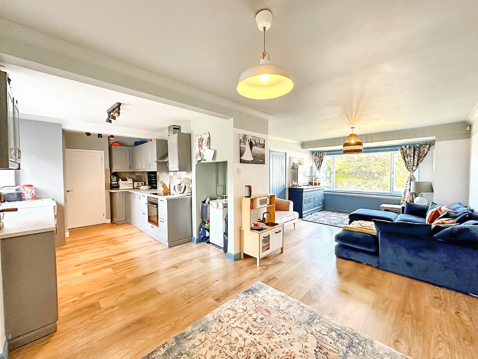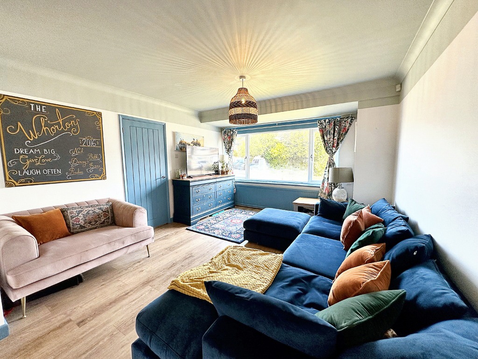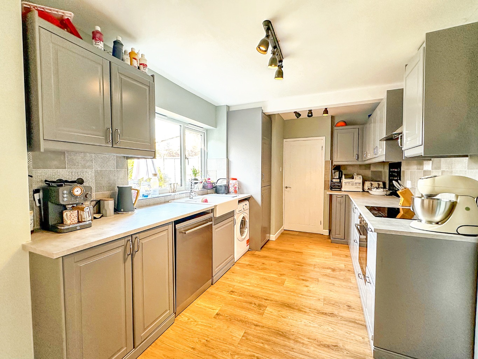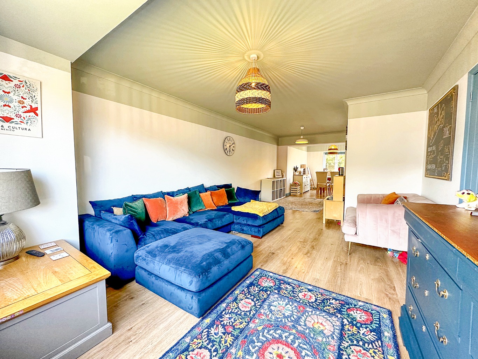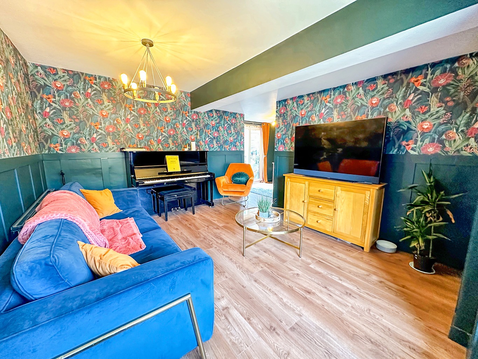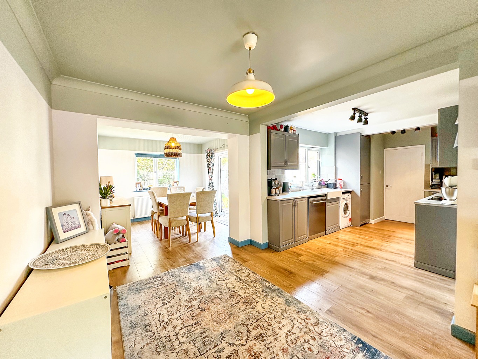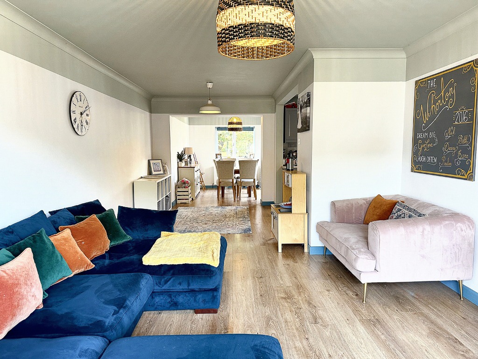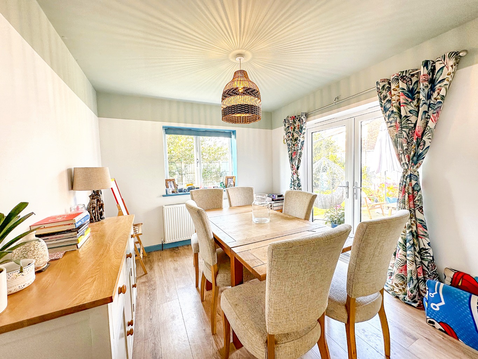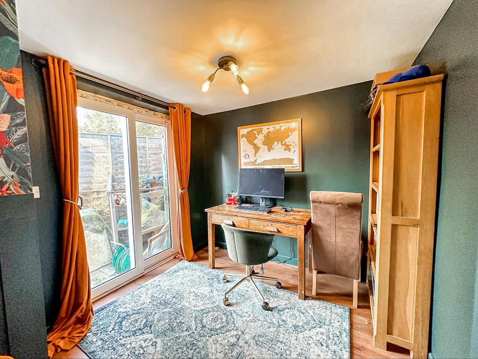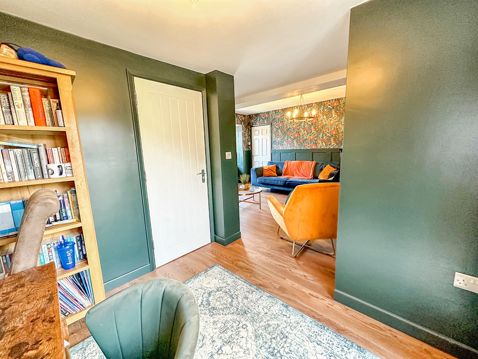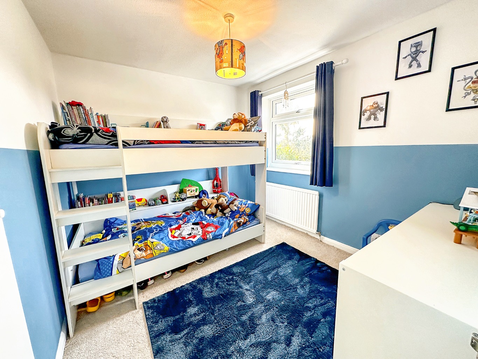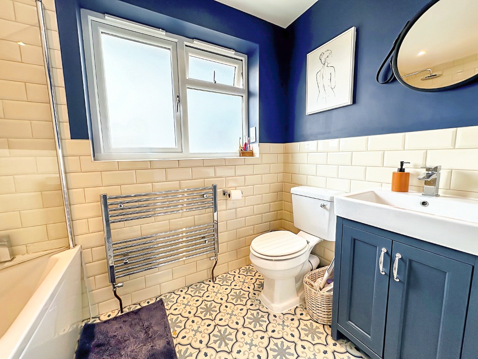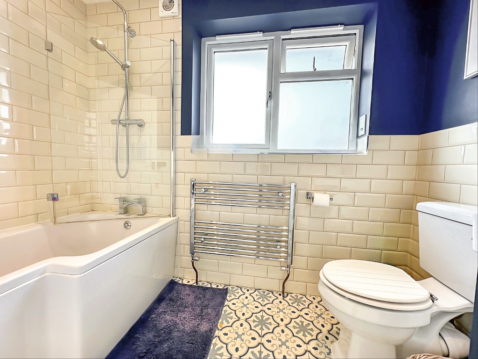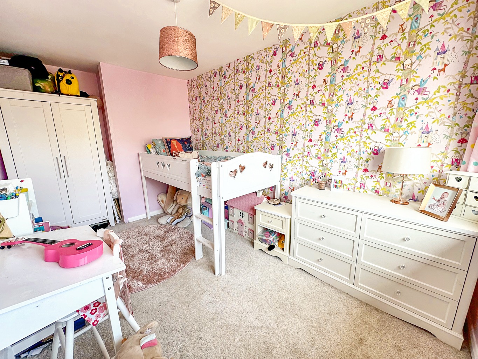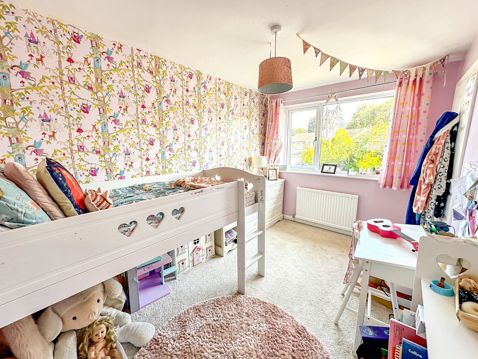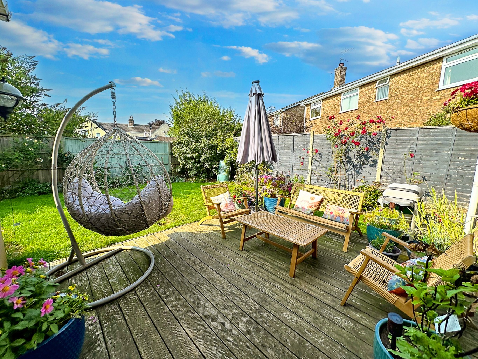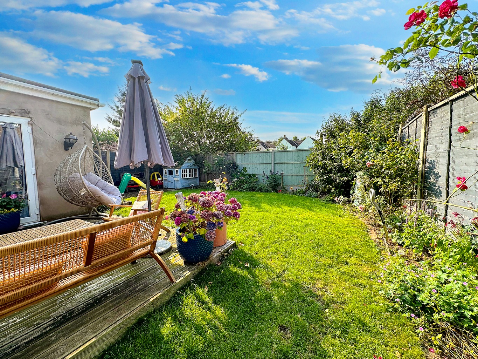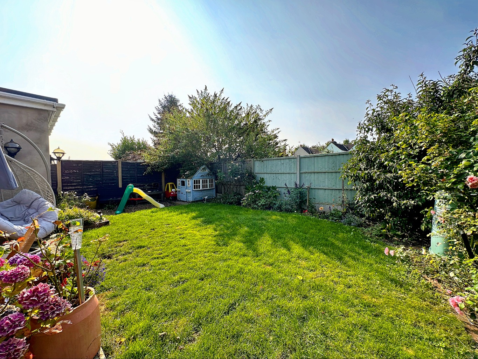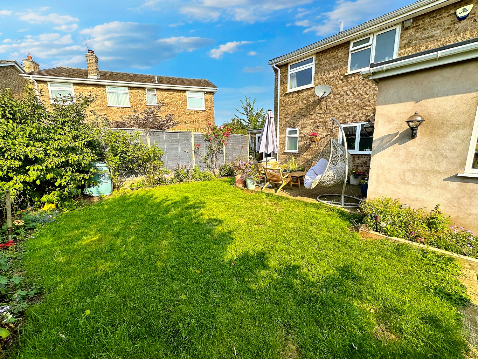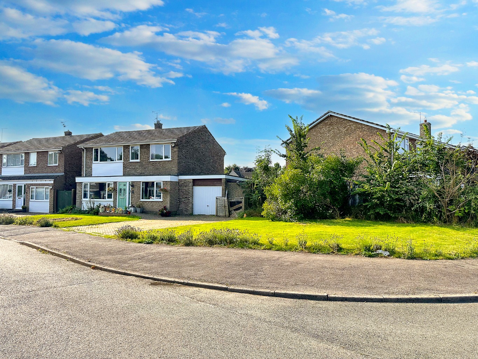Spacious Four Bedroom Detached House with Adaptable Accommodation For Sale in Welford, Northamptonshire
If you are looking for a spacious and versatile family home in a sought after location, then this property is the perfect choice.
Welcome to this beautifully presented four bedroom detached house, sat on a corner plot (with a large front garden) in a cul-de-sac location within the highly sought-after village of Welford, Northamptonshire. This spacious family home, with approximately 1,600 sq. ft. of living space, offers versatile and modern accommodation, perfect for a growing family or those who love to entertain.
Feel free to watch the property video on this page to fully understand the space on offer.
The ground floor features an impressive open-plan layout, with a lounge, dining area, kitchen, and family room that spans over 36 feet in length. Ideal space for both relaxed family living and hosting gatherings. The kitchen is refitted with stylish grey units, integrated appliances, and ample storage. Additionally, there is a separate utility room, a downstairs WC,
For privacy, there is a secondary reception room on the ground floor, offers flexibility as a snug, hobby room, or playroom with an additional extension into what was the rear of the garage, that is now used as a study.
The downstairs space overall offers flexible options for those who work from home or desire a quiet space for reading or hobbies. The adaptable accommodation ensures that every member of the family can find their personal sanctuary within this beautiful home.
This property offers a significant amount of space for the price and has been thoughtfully extended and modernised, including replaced UPVC windows and doors.
Upstairs, the home boasts four generously sized bedrooms, three of which are doubles. The refitted family bathroom is modern and spacious, featuring contemporary fixtures and fittings.
Externally, the property occupies a sizeable corner plot with an expansive front garden. The rear garden is mainly laid to lawn with a patio and decking area. The block-paved driveway offers parking for at least two vehicles, with the potential to expand further if needed. The attached part-garage provides additional storage or the possibility for conversion into further living space (not that I needs it!)
Welford is a popular, quintessential Northamptonshire village
The village is close to the Leicestershire and Northamptonshire border and has plenty to offer, including a local Post Office/shop, primary school, garage, public houses, a parish church and, a chapel, there is also a petrol station with convenience store; village hall and community centre.
Families are well catered for within the village, with a pre-school and primary school. There is also a large playing field and sports field, to save mum and dad’s taxis; a village bus services regularly services Welford.
The village has a very active community and, there are many events throughout the year. Uniquely the village also has its own arm of the passing canal with a Marina too.
The village is also surrounded by the beautiful Northamptonshire countryside, perfect for those that enjoy the great outdoors, and scenic walks.
Neighbouring centres include, Market Harborough (8 miles) and, Lutterworth (approx. 9 miles,) Rugby (approx. 10 miles,) Daventry (14.9 Miles), Northampton (approx. 15 miles) and, Leicester (approx. 17 miles.) The village is also located for easy access to Junction 19 of the M1, and the A14. There are mainline rail services to London from Rugby and Market Harborough.
This property is a rare find at this price level, in such a desirable location, offering adaptable living space in a welcoming village community. Don’t miss the opportunity to make this your dream family home. Contact us today to arrange a viewing.
TENURE: Freehold
COUNCIL TAX: D
EPC: D
The measurements for this property are as follows:
LOUNGE
4.52m x 3.78m (14′ 10″ x 12′ 5″)
FAMILY ROOM
3.08m x 2.93m (10′ 1″ x 9′ 7″)
DINING AREA
3.53m x 2.72m (11′ 7″ x 8′ 11″)
KITCHEN
4.08m x 2.75m (13′ 5″ x 9′ 0”)
UTILITY AREA
2.20m x 1.62m (7′ 3″ x 5′ 4″)
SITTING ROOM
5.20m x 2.38m (17′ 1″ x 7′ 10″)
STUDY
2.61m x 2.32m (8′ 7″ x 7′ 7″)
PART-GARAGE
2.50m x 2.32m (8′ 2″ x 7′ 7″)
STORAGE
2.35m x 1.79m (7′ 8″ x 5′ 10″)
BEDROOM ONE
3.85m x 3.64m (12′ 8″ x 11′ 11″)
BEDROOM TWO
3.72m x 2.64m (12′ 2″ x 8′ 8″)
BEDROOM THREE
4.24m x 2.41m (13′ 11″ x 7′ 11″)
BEDROOM FOUR
2.62m x 2.39m (8′ 7″ x 7′ 10″)
BATHROOM
2.60m x 1.66m (8′ 6″ x 5′ 5″)
 4
4 2
2 1
1 